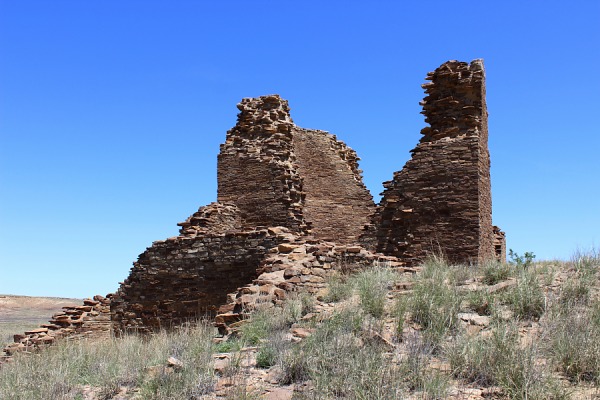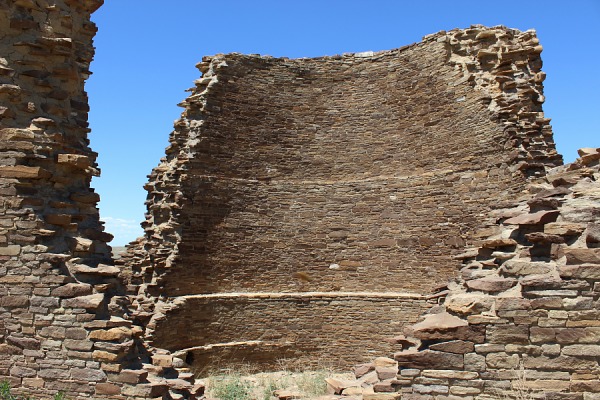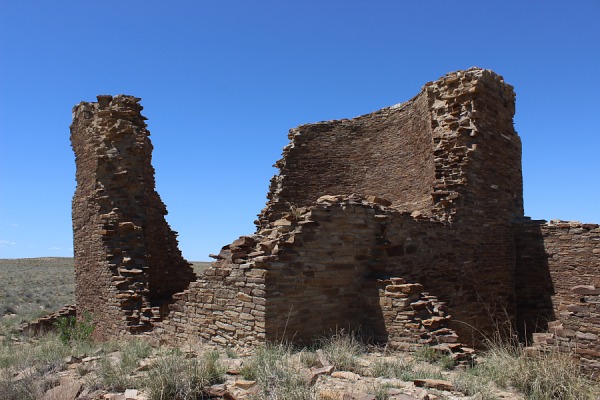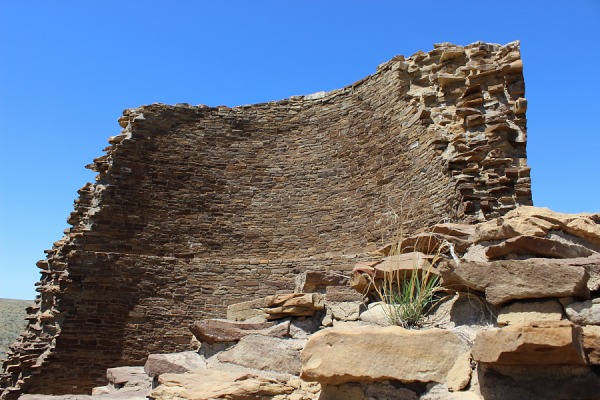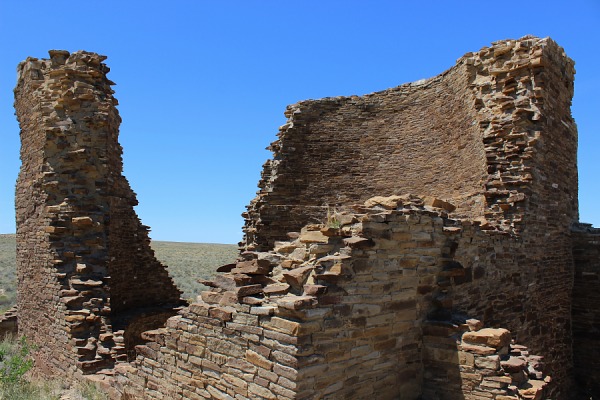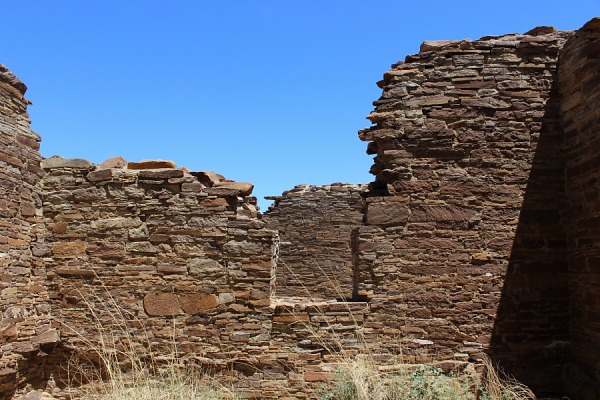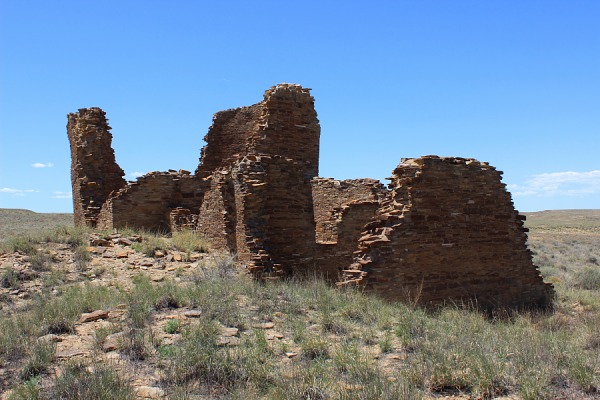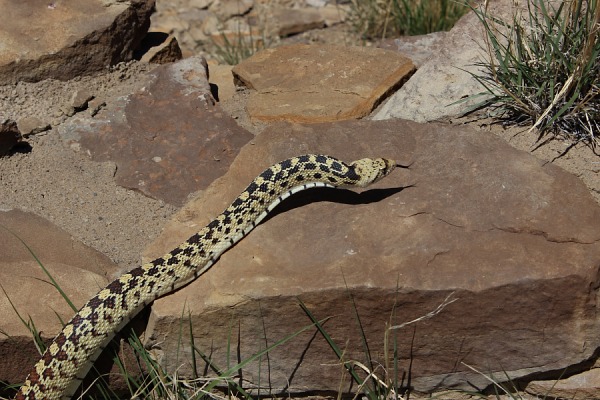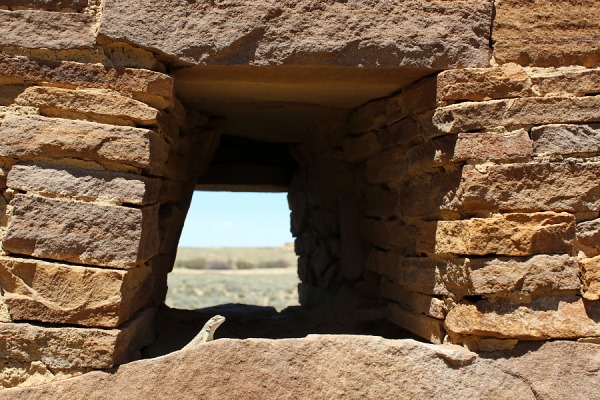Chaco Great Houses / Outliers
Kin Klizhin Great House
Kin Klizhin is a small Chacoan great house that lies about 7 miles west of the immediate Chaco Canyon area. Located by Kin Klizhin Wash, it was connected to Chaco's core by a Chacoan road.The great house was constructed so that the rooms provided a stepped buttress for the tower kiva (elevated ceremonial rooms). The pueblo contains 8 ground floor rooms, 6 possible secondstory rooms, and 2 enclosed surface kivas. In modern Puebloan cultures, kivas are multi-functional buildings used for religious worship, prayer vigils, preparation, and ceremonies. The most spectacular part of the site is a 3 to 4 story tower kiva.
The tower kiva is located in the central part of the building at the back west wall. This circular multi-story room (15 feet in diameter) was housed within a solidly-filled, rectangular masonry enclosure. The interior of the tower kiva may have contained 3 or 4 floors and had a very special ceremonial function. Some researchers suggest that the towering structures may have been used for signaling to other communities. Less than a dozen tower kivas are known to exist in the Chacoan world. Three tree-ring dates (A.D. 1086, 1087, and 1087) collected by Florence Hawley in 1932 indicate that a major construction period occurred about A.D. 1087.
The masonry of Kin Klizhin is typical Chacoan core and veneer masonry, a distinguishing feature of Chacoan great house construction. The core consists of roughly shaped pieces of sandstone laid in a mud mortar. The core is then faced on both sides with carefully selected and shaped stones to create the veneer.

